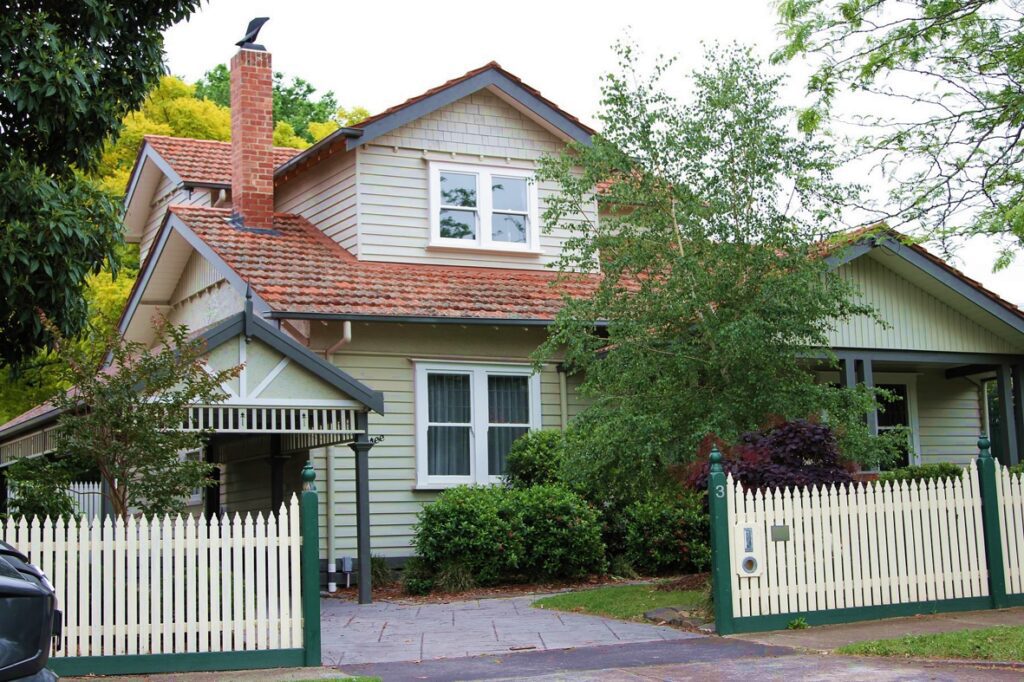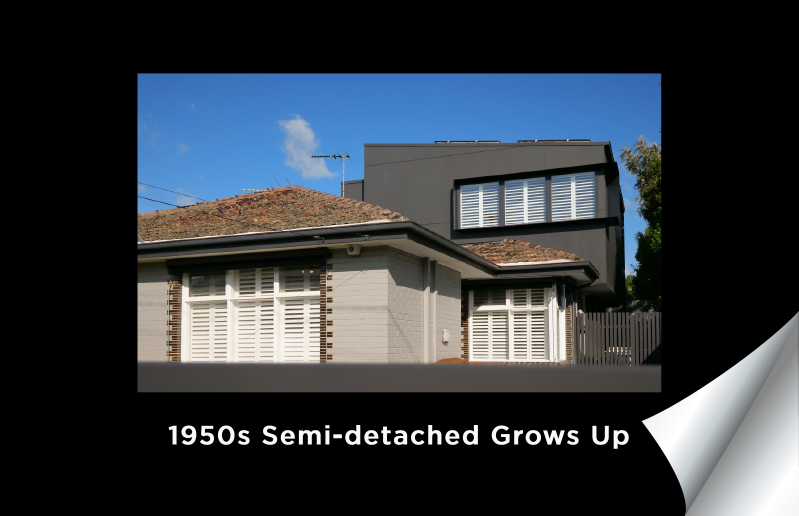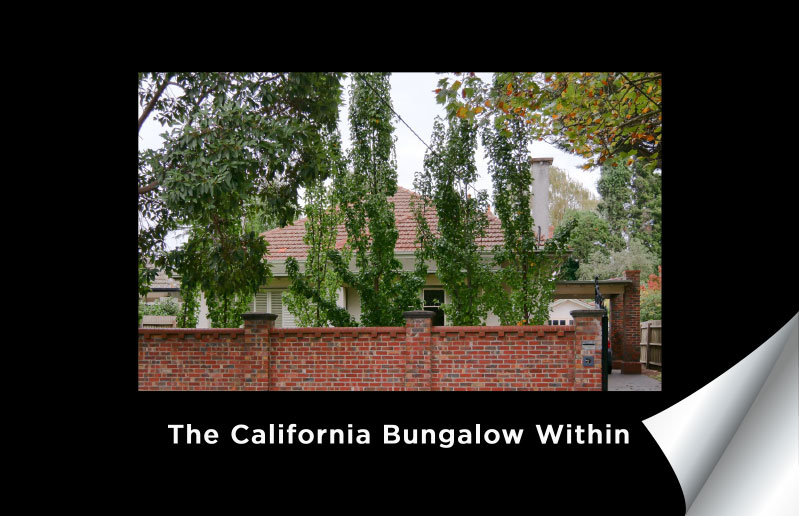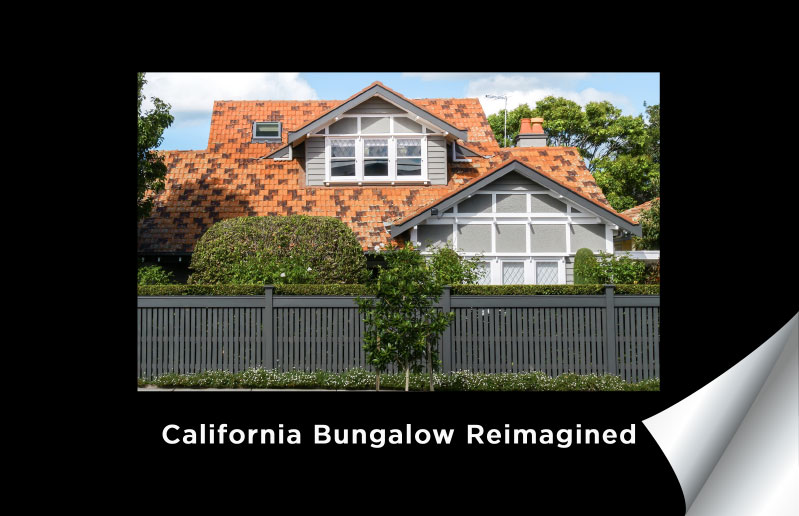Add space to your home with a first floor extension
Adding an first floor or second story extension to your house will significantly increase the space in your home without increasing the footprint. You can stay right where you are and avoid the hassle and costs of moving house.
An extension and renovation will also add significant value to your home. By adding rooms such as a study, bedrooms, bathroom or living room, you will experience an amazing lifestyle change.
Attic Group can take care of everything from original concept plans, full drawings and documentation to building permits, council approval and the build itself.
See Our Melbourne House Extension Projects See Our Sydney ProjectsFirst Floor Additions – our specialty
If you can’t or don’t want to take up space in your backyard, a new first floor addition can be a great way to add extra rooms above, such as bedrooms, bathrooms or a study. This involves raising the roofline to increase ceiling height, our architects will consult with you to design the space and style to suit your needs and budget.
Our team will take care of the process right from the start, including concept plans, managing council approvals, building permits and the entire build. You will have full and open communication with your project manager throughout the process.
Talk to Attic Group now to achieve your new lifestyle.
See Our Melbourne House Extension Projects See Our Sydney Projects

House extensions while you’re going up
Adding a first floor extension may also mean you want to renovate your kitchen and downstairs family room areas. If you have space on your property for a ground floor extension, this can be a great way to open out your home for an entertaining area with an alfresco area to a deck and your rear property. Call Attic Group for a consultation on what can be achieved, we have completed many homes in this way.
See Our Melbourne House Extension Projects See Our Sydney ProjectsMaximum help – minimum fuss
We specialise in attic conversions and first floor extensions and guided by our architects and the goals of our clients, our build teams will convert your attic or build a whole new first floor. We manage the whole process, from design to build.
- Consultation to discuss requirements
- Experienced architects, builders and engineers
- Concept designs and plans
- Council approvals and building permits
- Managing the building process from start to end
Frequently Asked Questions

Winners of the 2023 Master Builders Association Award
The Master Builders Association has awarded Attic Group as the winner of the Roof and Attic Conversions, Open Price Category at the 2023 MBA Excellence in Housing awards. The judges agreed that the design and workmanship of Attic Group’s submission required exceptional skill and technical proficiency that was deserving of the award.
See all awardsWe're proud members of the following associations









